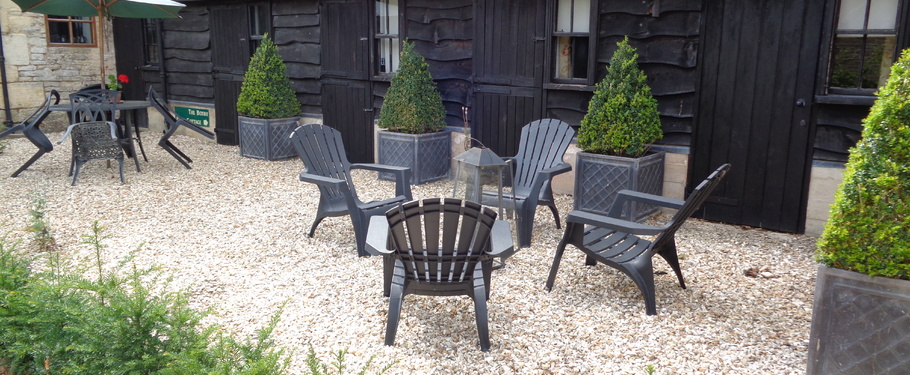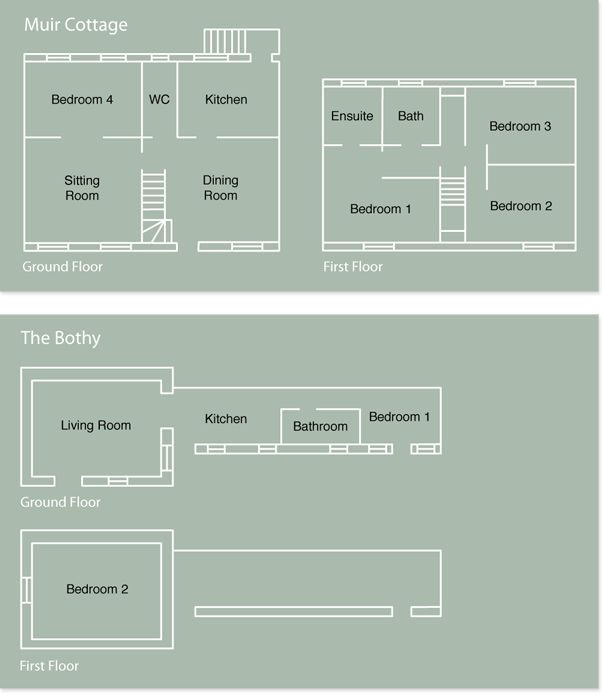
Details
Muir Cottage is a barn conversion very much in the traditional Cotswold style. Outside there is an enclosed paved courtyard to the front southernly aspect and a private and very secluded garden to the rear. The spacious dining hall provides access to all ground floor rooms. On the ground floor is the dining hall, sitting room with wood burning stove and Sky television, twin bedroom, cloakroom and kitchen. Upstairs there are three bedrooms, one ensuite shower room and a separate bathroom with bath.
The Bothy is essentially two very different buildings joined as one. On the ground floor is the living room with wood burning stove, kitchen, double bedroom and shower room. Whilst upstairs, accessed from a narrow oak staircase, is the twin bedroom. The living room having retained all its original features is furnished in period style with many Georgian and Victorian pieces and including a large settee and two arm chairs, dining table and chairs for four, corner cupboard and 21st Century Sky television.
View floorplans for Muir cottage and The Bothy
Muir Cottage checklist
- Bedroom 1 with double bed & ensuite shower room
- Bedroom 2 with double bed
- Bedroom 3 with single bed
- Separate bathroom
- Bedroom 4 ground floor with two single beds
- Wifi
- Dishwasher
- Fridge
- Freezer
- Washing machine
- Micowave
- Electric hob & oven
- Food processor
- Toaster
- Filter coffee maker
- Cafetiere
- Iron & ironing board
- Gas fired central heating
- Wood Burner
- Sky Satelite TV
- Ipod Dock
- DVD player
- CD/tape player
- Garden table & chairs
- Enclosed rear garden
- Enclosed front courtyard
- Parking for many cars
The Bothy checklist
- Bedroom 1 with double bed
- Bedroom 2 with two single beds
- Separate shower room
- Wifi
- Fridge/freezer
- Washing machine
- Micowave
- Electric hob & oven
- Food processor
- Toaster
- Filter coffee maker
- Cafetiere
- Iron & ironing board
- Gas fired central heating
- Wood Burner
- Sky Satelite TV
- Ipod Dock
- DVD player
- CD/tape player
- Outdoor gravelled sitting area
- Garden table & chairs
- Parking for several cars

Contact us
Postlip Stables,
Winchcombe,
Gloucestershire,
GL54 5AQ
t: +44 (0)1242 603124
e: enquiries@thecotswoldretreat.co.uk






